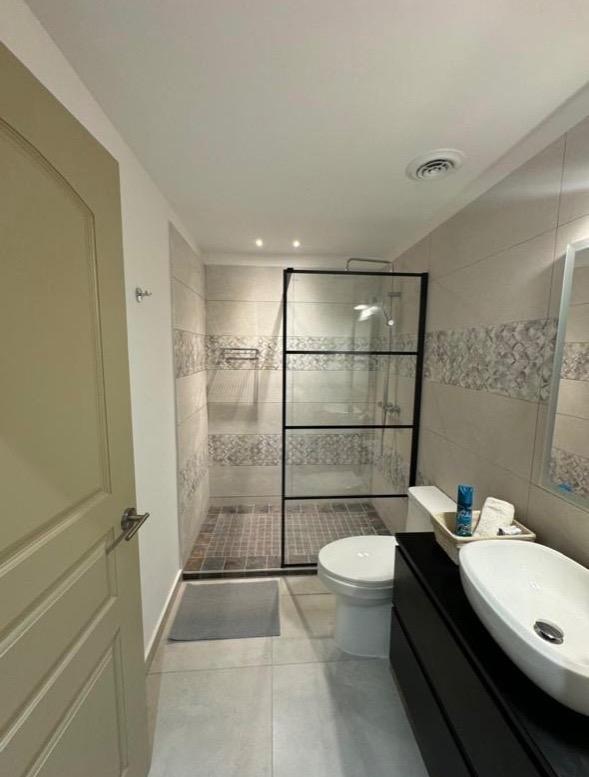
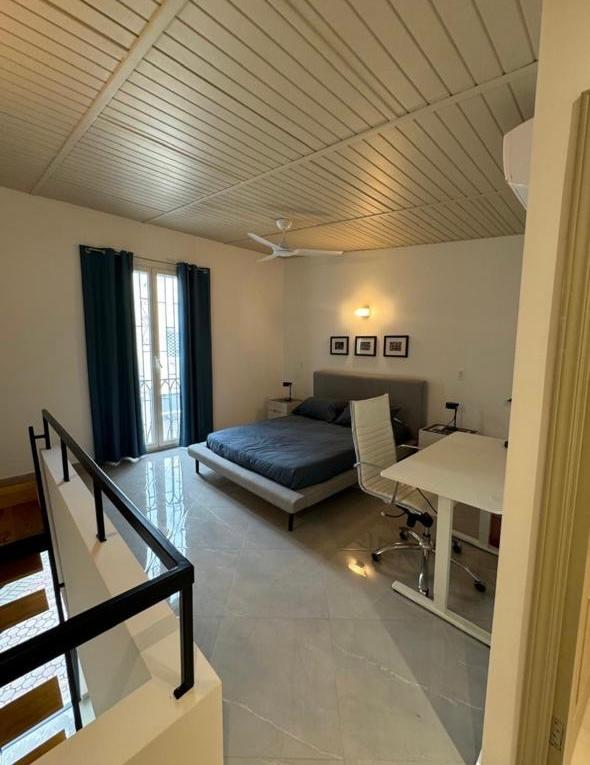
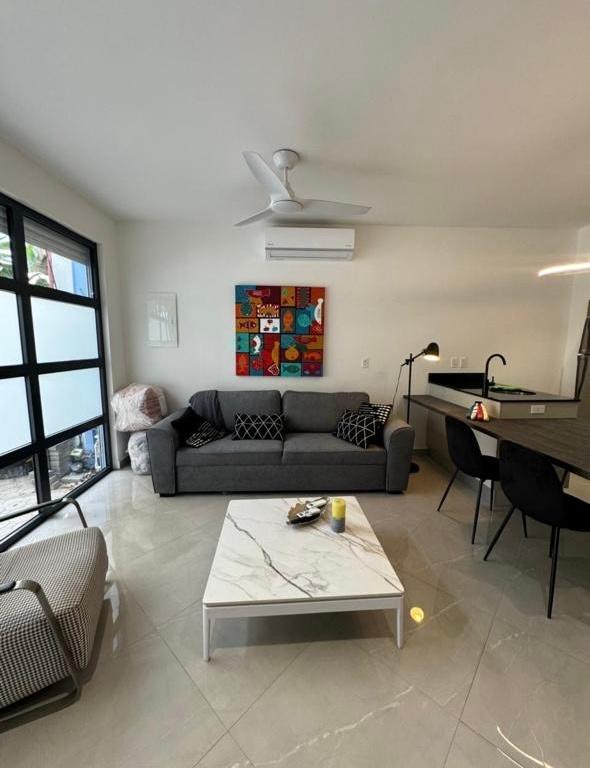
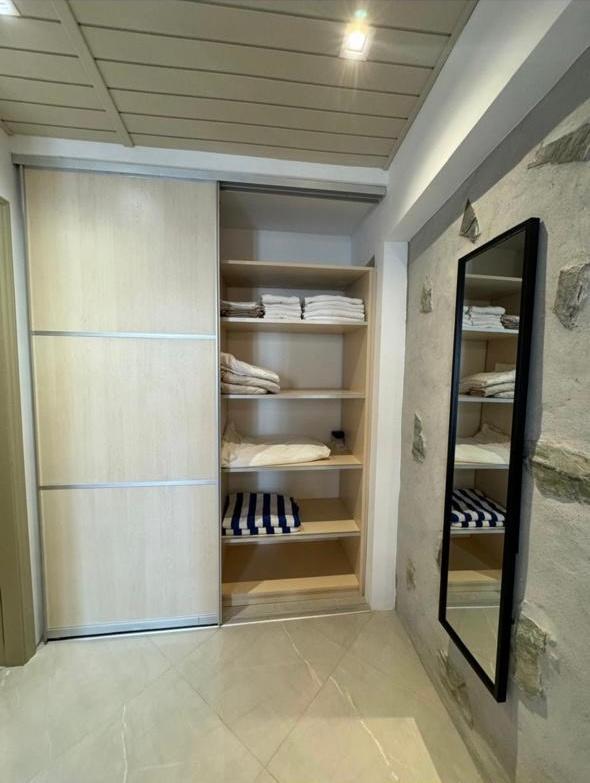
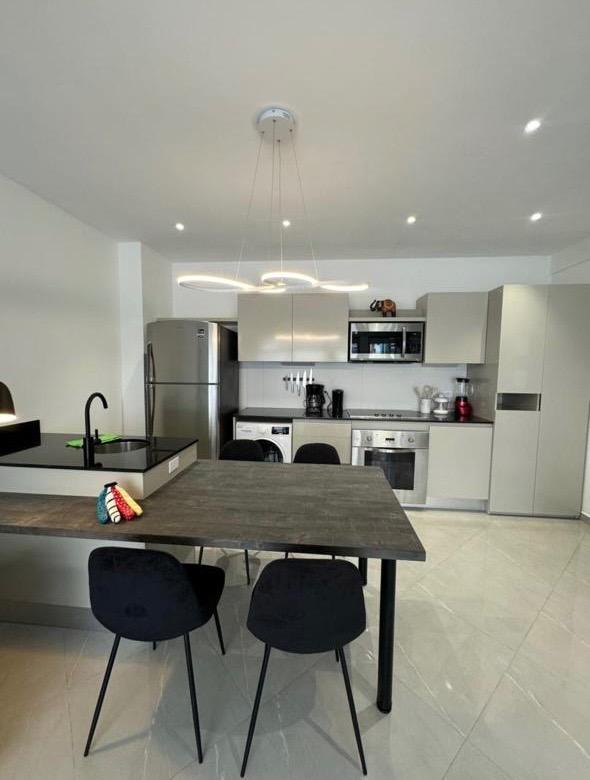
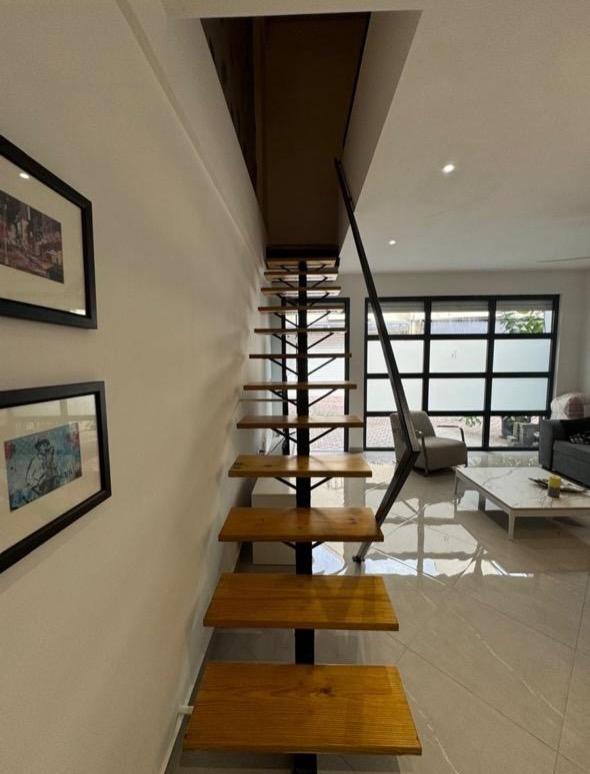
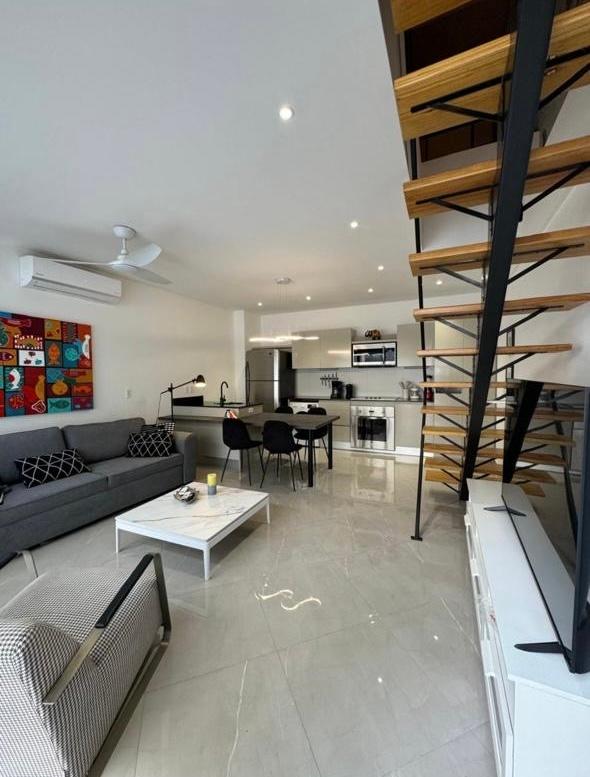
Front Street Loft: Two-Level Retreat Steps from Philipsburg Port
This bright, two-level loft sits just off Front Street in the heart of Philipsburg - literally steps from the cruise-ship port and all the shops and restaurants that line the boardwalk.
Ground-Floor Living & Kitchen
You enter into a crisp, open-plan living area with glossy, light-grey porcelain tile underfoot and a steel-and-wood floating staircase climbing to the loft above. Floor-to-ceiling windows (one styled like a garage door) flood the space with daylight. A charcoal-grey sofa and patterned armchair flank a low, square marble-top coffee table, while the adjacent kitchen features handle-less white cabinets, dark quartz counters, and stainless appliances - a full-size fridge, built-in microwave, electric range, and a stacked washer/dryer hidden under the island. A dark-wood dining surface extends from the island, seated by four sleek black chairs.
Lofted Bedroom & Workspace
Upstairs, the loft bedroom offers privacy and calm. Under a vaulted, white-beamed ceiling sits a queen-size platform bed dressed in soft grey linens. A built-in wardrobe keeps things tidy, and a small desk with office chair makes for a handy work-from-home spot. Large windows frame views of Philipsburg’s rooftops and the turquoise channel beyond.
Bathroom
The full bathroom on the main level is finished in neutral stone-tone tile, with a glass-panel shower, modern vessel sink, and recessed shelving.
Why It Works
Ultra-convenient location, just off the port and boardwalk
Sleek, easy-to-maintain finishes and full laundry
Clever loft design maximizes space and separation
Ample natural light from oversized windows
Perfect for anyone who wants to be in the center of the action - yet retreat upstairs for a bit of island quiet.
Analytics
78
Views
0
Saved